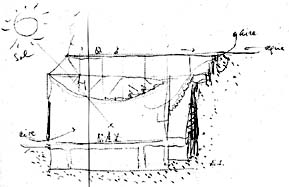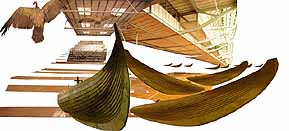
This article counts 426 words.
Key words: Section. Atmosphere. Gymnasium.
 |
RECYCLINGS: ALEJANDRO DE LA SOTA This article counts 426 words. Key words: Section. Atmosphere. Gymnasium. |
|
RECYCLINGS Coderch de la Sota EMERGENCIES Shinohara UIA Barcelona CONTACTS Ruiz-Geli Rusakov LODGING Circo Dictionary CONTRIBUTIONS Kaba Betancourth Fernandez Quintero CAFE-GOURMET Ferrater Fdez. Hermana HOMELESSPAGE Encounters ANC Raval YOUNG ANIMALS July-August ARENA DIGITAL 0101 0102 Wam Links and Guests Mail to WAM |
Maravillas Gymnasium. by Alejandro de la Sota (1960-62)  section sketch, by Alejandro de la Sota  graphic graffiti, by Enric Miralles Design description: Existing ground with a strong slope; stepped in situ concrete retaining walls. The difference in heights between the street of the main façade and the upper yard is of 12 m. Exposure, midday. Accesses, lower from the street and upper from the yard. Basement used as the gymnasium changing rooms and roller skate training ground; ground floor as games yard and trainers room. First and second floor, congregations, former students and psychotechnology. Upper floor assigned to Natural sciences museum, physics and lecture, games, music and reading rooms.Upper yard to open air games, extension of the more reduced existing one. Predominant subject: covered gymnasium. Concrete structure in basements. Rest of the structure in steel. In the hall, 8 m height columns, separated 6 m, supporting bridge beams spanning 20 m. Slab of small steel beamns and Virotem, noise absorbent, on the lower line of the beams, used at the same time as floor of the upper floors and ceiling of the gymnasium. Elastic wood floor on the court. The intent was to get an atmosphere full of humanity, neutralizer of the gymnastic coldness; warm materials in colour and substance; this was the main architectural environmental concern. Alejandro de la Sota, 1962 This building was born this way. Worried about urban concerns, development of the bad building site, economics, there was no margin allowed to be worried about a specific architecture; that's why it lacks of any of them. Maybe it is another one; maybe. Explaining it will carry to the polemic: Architecture yes, Architecture no. Having placed the volume of the gymnasium itself at the proper height, the basement, the classrooms (ceiling of the gymnasium) and the terraze (games yard) at the height of the School are added to the program by the architect. Architectonic effects at the interior of the gymnasium and classrooms are achieved by this choosing of the proper structure. The outdoor miradors return the urban scale to the large wall. The protection fence capps off the whole, being façade at the same time. The Maravillas Gymnasium is already 22 years old. I don't know why I did it so, but what I do know is that I don't dislike having done it. I believe that not making Architecture is a way to make it, and that all of us who don't make it will have done more for it than the ones who, having learned it, keep on doing it. Then a problem was solved and it still works and I believe that nobody misses the Architecture it doesn't have. Alejandro de la Sota, 1984 Copyright Archivo Alejandro de la Sota Publicado en Alejandro de la Sota. Ediciones Pronaos, Madrid,1989. |
Gimnasio Maravillas. por Alejandro de la Sota (1960-62) Memorias del proyecto: Terreno existente en fuerte ladera; muros de contención escalonados de hormigón en masa. Diferencia de cotas entre calle de fachada y patio superior, 12 metros. Orientación, Mediodía. Accesos, inferior desde la calle y superior desde el patio. Sótano destinado a vestuarios del gimnasio y campo de entrenamiento de hockey sobre patines; planta baja, a cancha de juegos y cuarto de profesores de gimnasia. Entreplantas primera y segunda, congregaciones, antiguos alumnos y psicotecnia. Planta alta destinada a Museos de Ciencias Naturales, Física, salas de conferencias, de juegos, de Música, lectura, etc. Patio superior para juegos al aire libre, continuación del más reducido, ya existente. Tema dominante: gimnasio cubierto. Estructura de hormigón en sótanos, de hierro el resto. En la sala, pilares de ocho metros de altura separados a seis metros, soportando vigas-puente de 20 metros de luz. Forjados de viguetas metálicas y Viroterm, absorbente de ruidos, en la línea baja de las vigas, utilizado conjuntamente como piso de las plantas superiores y techo del gimnasio. Suelo elástico de madera en cancha. Se trató de conseguir un ambiente cargado de humanidad, neutralizador de la frialdad gimnástica; se usaron materiales calientes en color y materia; fue ésta la principal preocupación arquitectónica ambiental. Alejandro de la Sota, 1962 Este edificio del año 62 nació a su aire. Preocupados con los problemas urbanos, aprovechamiento del mal solar, económicos, no dio margen para preocuparse por una arquitectura determinada; por eso carece de cualquiera de ellas. Tal vez sea otra; tal vez. Explicarlo llevaría a la polémica de: Arquitectura sí, Arquitectura no. Situado el volumen del gimnasio propiamente dicho en la cota justa, se añaden por el arquitecto al programa el sótano, las clases (cubierta del gimnasio) y la terraza (patio de juegos) en la cota del Colegio. Con la elección de la estructura apropiada se consiguen, en el interior del gimnasio y las clases, efectos arquitectónicos. Los miradores exteriores le devuelven al gran muro la escala urbana. Se remata todo con la valla de protección del patio, que juega con el conjunto y también es fachada. El gimnasio de Maravillas tiene ya 22 años. No sé por qué lo hice así pero lo que sí sé es que no me disgusta haberlo hecho. Creo que el no hacer Arquitectura es un camino para hacerla y todos cuantos no la hagamos habremos hecho más por ella que los que, aprendida, la siguen haciendo. Entonces se resolvió un problema y sigue funcionando y me parece que nadie echa en falta la Arquitectura que no tiene. Alejandro de la Sota, 1984 |
|
|