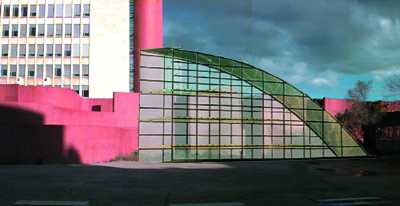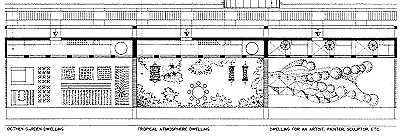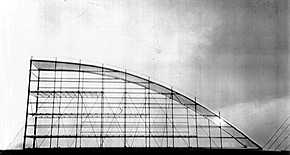
This article is 8120 words long.
Key words: prototypes, experimentation, light, weightiness, dwellings, sex
 |
EMERGENCIES: On light and weight: This article is 8120 words long. Key words: prototypes, experimentation, light, weightiness, dwellings, sex |
RECYCLINGS Moneo Navarro Baldeweg EMERGENCIES Soldevila-Llorens Experiment CONTACTS Carpenter Alvargonzález LODGING Circo Diccionary L'Informatiu CONTRIBUTIONS Gaudio Treanor Tella Rojas CAFÉ-GOURMET Abalos & Herreros Ruiz de Elvira HOMELESSPAGE ¿Qué decir? ANC Marble's Eyes YOUNG ANIMALS Nov-Dec ARENA DIGITAL Wam-l Wam Links and Guests Mail to WAM |
On light and weight: four proposals by Alfons Soldevila by Enric Massip i Bosch, 10.96 0. We introduce in this issue four of the last projects designed by Alfons Soldevila. His work, produced mainly in and around Barcelona in collaboration with JL Llorens, is mostly known in Catalonia through their domestic prototypes, built in concrete blocks and shaped like megarons. Elongated plans and narrow bays; flexibility of organization of the program inside the house; possibility of easy, self-made changes; use of naked materials and a sharp division between interior and exterior are some of the features of such designs, features kept all along the way in 25 years of practice and research. The spatial conception of such buildings is one that stresses protection against the exterior. In so doing, it generates simple, autonomous volumes that act as basic containers for the dwellers. Their interiors, though, display complex relationships among spaces, mostly worked out through their longitudinal section in a series of floors interconnected by means of voids. These voids often act as true vertical cores in otherwise low, horizontal spaces, concentrating light, air and movement in th ecenter of the house. Compared with the solidity and weight of the exterior, Soldevila's prototypes display an evasive, fleeting quality inside, reinforced by the use of sliding panels and removable floors.(1) But their work is not reduced to these prototypes. The attitude towards materials and spatial conception found in them has remained unchanged in their other projects, but in his last designs Soldevila has tried to map other territories pursuing this exploration applied to different materials, shapes and construction techniques. By discussing some of their shared characteristics, this text aims to be a brief introduction to four of his last projects: an introduction, as we will see, to a new expression of light and heaviness. And an introduction as well to a series of articles that in next issues of WAM will give account of the progression of the construction of the Translucent House, currently being built in the Barcelona School of Architecture.  1. Dwellings in Japan: entry for the Makmax Membrane competition (prototype nš MR36) This third-price winning entry for an alternative housing competition in Japan adapts to a new material (translucent flexible membranes) certain basic aspects of previous prototypes in order to achieve a result that announces future developements in a new direction, pursued from this project on.
The novelties that occur in MR36 are diverse. Concerning the composition, there is a clear separation between functional spaces (bedrooms, bathrooms, kitchens) that fashion a closed and protected prism --almost an inhabitable wall-- and a very large space without any specific use, susceptible to the most diverse organization.  Another novelty is the material used to define the volume: an alveolar and translucent canvas set on a mobile structure that can vary its form during the day, thus controlling the solar incidence and the relayion with the exterior. But the most innovative characteristic of this project is the possibility to use this greenhouse-space as a real suspended garden. It is equipped with a thick layer of soil fit for plantations. With an agricultural use of this possibility one could set up an almost self-sufficient dwelling.
The generic interest of Soldevila & Llorens' proposals of experimental dwellings, and particularly those of collective dwellings, lies especially in their capacity to understand that the question of the dwelling remains open, and that it can and needs to be treated with new criteria, in a confident attitude towards experimentation in architecture. 2. Translucent house (prototype nš MR37) Built in materials such as policarbonate boards and using slender structures, Soldevila's new designs convey a certain idea of lightness and diffussion of light that we tend to associate with an idea of progress and openness to the exterior, to the world.(2)  But in the case of this project, as well as in other projects by Soldevila, the idea of closeness and refusal of the exterior is present as ever. The spatialiaty of MR37, as it were, is the same of that of the prototypes built in concrete blocks: translucent plastic sheets are used here to produce the same effects in different materials. By means of the translucent quality of the policarbonate, an introversion and separation from the environment is achieved. This material lets the light through, but only gives blurry shadows of the interior to the observer from outside. Moreover, not being transparent, it doesn't dissolve the spatial
limits of the house. They are clearly profiled instead by the diffusion of a milky light in the interior, not unlike the amniotic liquid within the womb, giving the same idea of protection.
But in the case of this project, as well as in other projects by Soldevila, the idea of closeness and refusal of the exterior is present as ever. The spatialiaty of MR37, as it were, is the same of that of the prototypes built in concrete blocks: translucent plastic sheets are used here to produce the same effects in different materials. By means of the translucent quality of the policarbonate, an introversion and separation from the environment is achieved. This material lets the light through, but only gives blurry shadows of the interior to the observer from outside. Moreover, not being transparent, it doesn't dissolve the spatial
limits of the house. They are clearly profiled instead by the diffusion of a milky light in the interior, not unlike the amniotic liquid within the womb, giving the same idea of protection.The use of this material requires a specific treatment of the structure and the furnishing. The structure is made of stainless steel tubes, and not only the walls are made of policarbonate sheets, but also the floors. The house, thus, is built in a way similar to the traditional American balloon-frame, and can be erected by a single person using specific tensiles. Its components are easy to put together thanks to their systematization.
The program of MR37 is solved in such a way that nothing is placed against the translucent walls. The closed rooms (kitchen, toilets) are placed in the center as pieces of furniture, generating a variety of possible movements and uninterrupted vision lines within the house. The unity of the interior created by the uniform distribution of light is thus enhanced.  3. Design for the National Diet Library, Japan
Earthquakes abound in Japan, and they condition any structural calculation to a very high degree. Taking this fact for granted as a starting point, Soldevila designs his proposal with two basic ideas meant to improve resistance and flexibility of the building: to lower the gravity center (placing the storage space underground) and to let the building move freely responding to any movement of the ground. The spherical bottom and the rollers placed underneath along the main girders do the trick.
4. Tree dwellings (prototype nš MR38) It is typical of many designs by Alfons Soldevila that they separate from their environment. They place themselves underground or in the sky. They don't relate with their immediate surroundings and create speces of their own instead. Their natural place, so to speak, is such of an untouched quality, and this quality will be preserved after they are built. Their natural territory, like those works of the early modernists, is the territory of an utopia, the only place where this sort of experimentation is possible.
Take one of those big commercial signs along any American highway and you'll get MR38 and many possibilities to imagine "another" landscape, another built environment.
NOTES 1. For a more detailed account of Soldevila & Llorens' work, see my book "Habitatges experimentals, 1971-1994", Barcelona: Edicions UPC, 1994. 2. A discussion on this topic can be found in "Material/Immaterial", within the section Emergencies in WAM 02, 8-9.1996. |