
This article counts 580 words.
Key words: Investigation. Architecture. Art. Rome.
 |
CONTACTS: JOSÉ MARÍA BAQUERO This article counts 580 words. Key words: Investigation. Architecture. Art. Rome. |
Wam Links and Guests Mail to WAM |
Typologies for a new Academy. by José María Baquero   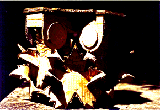
Typologies for a new Academy analyses my own metaphorical use of a formalist language assigned to certain typoligical elements. The new academy«s aim is to look for an architectural answer to the way grants given to artists are managed in our contemporary Spanish society.
Element #1 is defined as "The Academy headquarters". 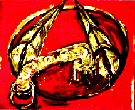 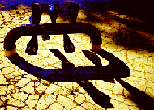
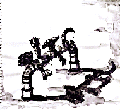 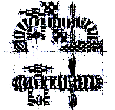 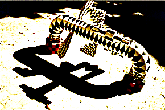
 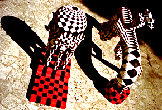 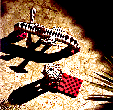
Element #2 is defined as "The exhibition space". 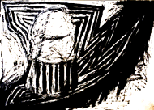  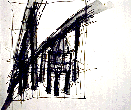 
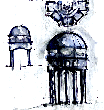  
 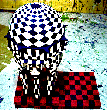  The theoretical location of both elements in the city's suburbs reestablishes the urban concept of fuori le mura. It provides an understanding of the coexistence between pieces of new architecture and the existing urban grid. It is, in my opinion, a sense of shaping the language of the future by incorporating into its syntax references of the past. Both elements placed in this location establish a dialogue between their iconographic and formal language and the suburban amalgam of a speculative cityscape. 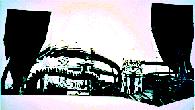
The proposal has developed in its design process a system which includes painting and sculpture. The sketches and models work together during the first stage of the transferal of ideas into architectural forms. The paintings reveal aspects of the subconscious only visible through expressionist gestures poured onto a large scale canvas. (Research as a Fellow in Architecture 1995/1996 of the Spanish Academy of Fine Arts in Rome) |


   |